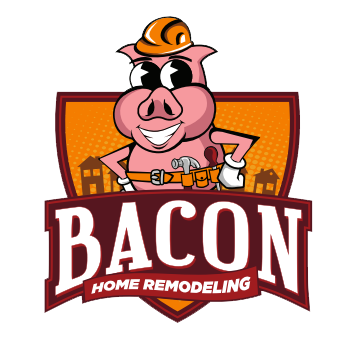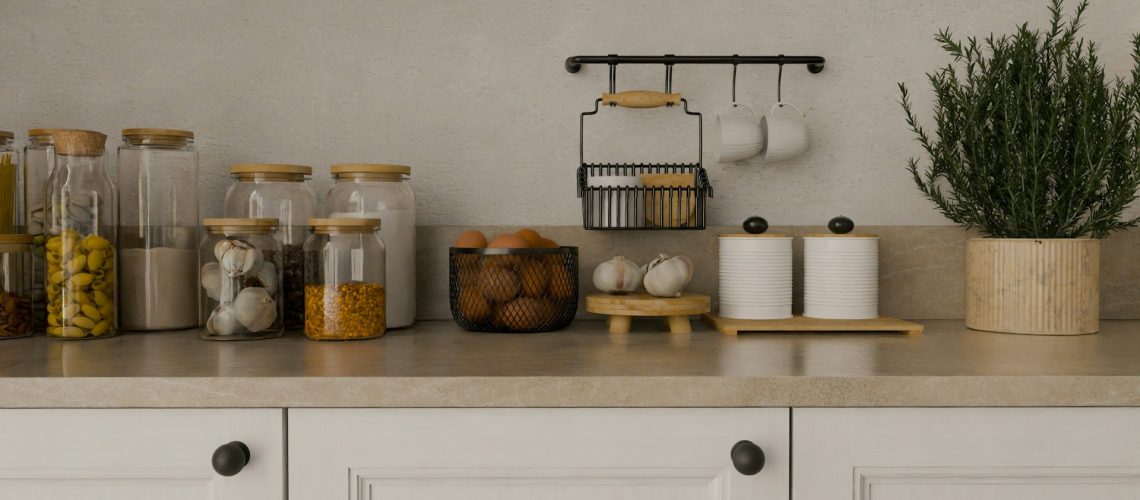Galley kitchens aren’t always easy to work with, especially in older Buffalo homes where space is tight and storage can be limited. The layout may look sleek and organized, but when you’re dealing with narrow walkways, limited cabinets, and no real room for a breakfast nook, making the most of every inch matters. A renovation isn’t just about giving your space a new look — it’s a chance to turn a cramped work zone into something that actually makes cooking and cleaning feel easier.
Figuring out how to do that without making the kitchen feel even smaller can be tricky. You want things to look good, but they also have to work well day to day. Summer is a good time to think through changes that give you fresh air, fresh light, and more breathing room, especially when local farmers’ markets start filling those counters with produce. Whether you’re working with a home you just bought or you’re ready to update what you’ve lived in for years, small changes can make a big impact.
Assessing Your Current Kitchen Layout
Before you bring in new materials or sketch up your dream layout, take a step back and look at what you already have. Knowing your current structure inside and out helps avoid mistakes down the line, especially in a galley-style kitchen where space is naturally limited. The goal here is to keep traffic flowing, keep storage smart, and keep clutter to a minimum.
Start by blocking out some time with a notebook and camera. Walk through your kitchen and jot down what works and what doesn’t. Ask yourself:
– Where do you keep things you use every day, and are they easy to reach?
– What areas feel crowded or cluttered regularly?
– Are drawers or cabinets hard to open fully?
– Does the current setup make cooking feel slower or more frustrating?
This simple walkthrough helps spot areas that add stress instead of function. One example might be a corner cabinet that holds barely anything yet blocks half the light from the window. That’s a red flag you’re not making the most of your layout.
Don’t just think horizontal — look up. Are there unused spaces above the cabinets? Can your vertical space be better used without making the room feel boxed in? Sketching out your current layout on paper or using a basic online floor plan tool can give you perspective. You don’t need every measurement down to the half inch, but even a rough visual can shine a light on rooms for improvement.
If your fridge door hits your countertop or your trash bin has to be dragged out to be used properly, your kitchen layout could use adjusting. These small annoyances pile up over time. By focusing on what’s causing the most friction first, you’ll know where to start making space-saving upgrades.
Smart Storage Solutions
Storage is where most galley kitchens come up short. When cabinets are deep and wide but barely accessible, it defeats the purpose. And when drawers don’t open fully or aren’t organized, things get shoved to the back and forgotten. The good news is that storage doesn’t always mean adding more space — it means using what you already have way better.
Here are a few smart ways to get creative with your storage:
1. Pull-Out Shelving: Great for lower cabinets, these let you see everything at once without having to bend down and reach into the dark corners. Think pantry shelves on rails.
2. Vertical Storage Racks: Perfect for tall items like baking trays, cutting boards, or even pans. These are helpful near the stove or prep area.
3. Under-Cabinet Hooks or Rails: Take the clutter off the counter by hanging mugs, cooking utensils, or dish towels.
4. Toe Kick Drawers: The space under your lower cabinets isn’t just empty air. Hidden drawers at floor level can store flat items like lids or baking sheets.
5. Wall-Mounted Floating Shelves: These work on open ends of the kitchen or above windows to hold jars, small baskets, or plants. They give you storage space without closing things in.
It helps to pair these solutions with better organization too. Once you install a pull-out or hook rail, be mindful about how it gets used. Group similar items together and keep everyday tools closer to where you actually use them.
You don’t need to overload the kitchen with extras either. Focus on keeping what you use all the time visible and easy to grab. That cuts down on time spent searching and helps your remodel feel worthwhile from day one. Galley kitchens can do a lot with just a few small upgrades, and smart storage is one of the quickest wins.
Maximizing Counter Space
When every square inch counts, counter space becomes a top priority. In galley kitchens, your work zones are usually straight shots down each side. That means smart, flexible options are the best way to keep things feeling open while still giving you enough room to chop, prep, and plate.
One great approach is to use surfaces that can disappear when you’re not using them. Fold-down counters or pull-out cutting boards can instantly give you more working space without overcrowding the kitchen. Some options slide out from under the main counter, almost like a hidden drawer. When you’re finished, slide them back in and reclaim the walkway.
Expandable counters on hinges at the end of a run can help too. You might not leave one open all the time, but when you need a landing spot for groceries or you’re doing meal prep for the week, that little extra goes a long way. They’re also perfect for setups where you wish you had a small breakfast bar but don’t have the square footage.
If there’s enough room, a narrow island or utility cart that moves can create more flexibility. Look for pieces with built-in storage or adjustable shelves, so you get multiple uses out of one item. Rolling carts can live against a wall or in a nearby closet when not in use, making them perfect tools during busy cooking sessions.
Prioritize what actually needs to live on your countertops. Coffeemakers, toasters, mixers — they all take up space. Group them in a defined station or zone, and think vertically if you’re short on flat areas. A small wall rack or floating shelf nearby can hold coffee supplies, paper towels, or cookbooks without eating up your prep space.
Efficient Appliance Choices That Make a Difference
Big appliances don’t always make sense in a small kitchen. And cramming oversized features into a galley kitchen usually leads to more frustration than function. Choosing the right-sized appliances is one of the easiest ways to free up space while still keeping performance front and center.
Compact dishwashers, stoves, and microwaves are great choices if you want to keep pathways clear. Many small-scale models still handle a full household’s needs, just with tighter design. Keep height in mind too. A microwave mounted into the cabinetry or above the stove keeps your counters open and creates smoother movement through the space.
Built-in appliances are another smart choice. Think wall ovens tucked into a tall cabinet or under-counter refrigerators that don’t interrupt your countertop run. These create a clean, uniform look while also doing their job well.
Here’s a quick checklist of things to think about when shopping or planning appliance upgrades for small kitchens:
– Go for counter-depth models to avoid appliances sticking way out from the cabinets
– Choose slide-in ranges that sit flush against the counter for a continuous surface
– Look at combo units like microwave-plus-convection ovens
– Skip features you won’t use or that take up too much room just for style
– Consider finishes that reflect light, like stainless steel, to add brightness
Upgrading doesn’t always mean going bigger. In a Buffalo kitchen that’s using the galley layout, doing more with less pays off in everyday use. Appliances play a big role in how smoothly your space works, not just how it looks.
Your Kitchen Should Work as Hard as You Do
A galley kitchen that’s narrow doesn’t have to feel cramped. With the right plan, even small changes can help you cook, clean, and move comfortably every day. The trick is to combine good design with real-world practicality — things that fit your life, not just your Pinterest board.
Smart storage, sensible counters, and appliances that suit your space aren’t flashy upgrades. But they add up. They give you more time and less frustration, and that matters when the kitchen is a part of your daily routine.
If you’re feeling stuck or unsure where to start, it’s okay to get support. A home remodel isn’t something you need to tackle without help. Hiring professionals who understand how everything ties together — from layout to lighting to function — can make all the difference. The best results come when a design doesn’t just look nice in photos, but makes your life easier every single day.
Ready to rethink your kitchen layout? Discover how enhancing your space with efficient solutions can transform your daily routine. Explore our kitchen remodels and let Bacon Home Remodeling help you create a kitchen that’s both stylish and functional for your Buffalo home.


